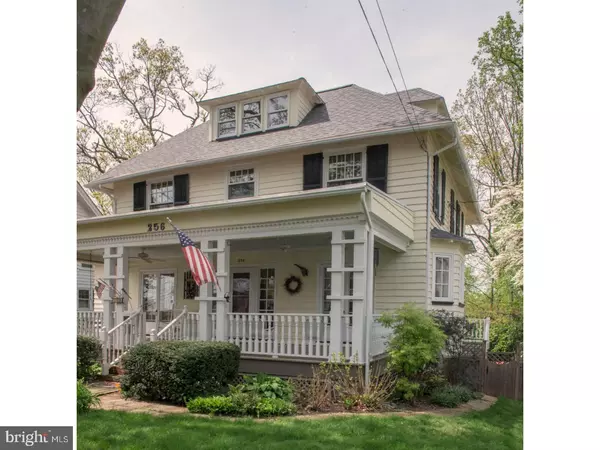For more information regarding the value of a property, please contact us for a free consultation.
256 EDGE HILL RD Glenside, PA 19038
Want to know what your home might be worth? Contact us for a FREE valuation!

Our team is ready to help you sell your home for the highest possible price ASAP
Key Details
Sold Price $321,000
Property Type Single Family Home
Sub Type Detached
Listing Status Sold
Purchase Type For Sale
Square Footage 2,137 sqft
Price per Sqft $150
Subdivision North Hills
MLS Listing ID 1003159907
Sold Date 06/22/17
Style Colonial
Bedrooms 4
Full Baths 1
HOA Y/N N
Abv Grd Liv Area 2,137
Originating Board TREND
Year Built 1910
Annual Tax Amount $6,065
Tax Year 2017
Lot Size 0.464 Acres
Acres 0.46
Lot Dimensions 81
Property Description
Welcome home to this charming & spacious 1910 cedar-clad Colonial in the heart of North Hills. One of the original properties constructed in this area, it has a huge rear yard that is partially wooded, providing exceptional privacy. From the street, the house has wonderful curb appeal with a privet-edged front yard (fully fenced), a large driveway with parking for at least 4 cars and a big bonus, an over-sized 2-car garage with loft storage! A gracious full-width front porch provides a great space for shaded dining or entertaining. Out back there is a large deck that has a retractable awning and pathways that lead down to the rear lawn that has a shed (for further storage) and a delightful pond with a waterfall (separately fenced for safety). Enter into the front door and you will begin to appreciate the original details that have been retained, including crown moldings, original H/W floors, thick moldings & high ceilings. The living room has a wood-burning fireplace and windows on three sides for great cross-ventilation. A curio cabinet was built into the frame of a former window that was outfit with a display light & glass shelves. The dining room has a large bay with high windows (for privacy & that allows for a hutch to be placed underneath), a built-in china closet & a swinging door into the kitchen. The kitchen reminds one of a cottage in the mountains with real wood paneling, updated cabinets, direct access to the rear yard or the 2nd floor (via the rear staircase) and all the necessary appliances. A pass-through window over the sink provides a sightline into the family room that provides direct access to the rear deck. Upstairs, the master bedroom occupies the entire space over the living room. The main bathroom has both a tub & a stall shower. Two other bedrooms occupy this floor. Up on the third floor is a huge bedroom tucked under the eaves, and a former linen room (un-heated) that is large enough that one could create a new bathroom in its space. There is also a large attic storage room. While the basement is un-finished, there is a 2nd full bathroom & a bright laundry room (heated, with ample windows & a door to the rear yard). It's a convenient location, just 1 block to the Ardsley SEPTA station and walking distance to downtown Glenside. 1-year HSA Warranty is being provided for the Buyers!
Location
State PA
County Montgomery
Area Abington Twp (10630)
Zoning H
Direction Southeast
Rooms
Other Rooms Living Room, Dining Room, Primary Bedroom, Bedroom 2, Bedroom 3, Kitchen, Family Room, Bedroom 1, Attic
Basement Full, Unfinished
Interior
Interior Features Ceiling Fan(s), Stall Shower
Hot Water Natural Gas
Heating Gas, Hot Water
Cooling Wall Unit
Flooring Wood
Fireplaces Number 1
Fireplaces Type Brick
Equipment Oven - Self Cleaning, Dishwasher
Fireplace Y
Appliance Oven - Self Cleaning, Dishwasher
Heat Source Natural Gas
Laundry Basement
Exterior
Exterior Feature Deck(s), Porch(es)
Garage Spaces 5.0
Utilities Available Cable TV
Roof Type Pitched,Shingle
Accessibility None
Porch Deck(s), Porch(es)
Total Parking Spaces 5
Garage Y
Building
Lot Description Sloping, Trees/Wooded, Front Yard, Rear Yard
Story 3+
Foundation Stone
Sewer Public Sewer
Water Public
Architectural Style Colonial
Level or Stories 3+
Additional Building Above Grade
New Construction N
Schools
School District Abington
Others
Senior Community No
Tax ID 30-00-15120-006
Ownership Fee Simple
Acceptable Financing Conventional
Listing Terms Conventional
Financing Conventional
Read Less

Bought with Randa Hayes • RE/MAX Centre Realtors
GET MORE INFORMATION




